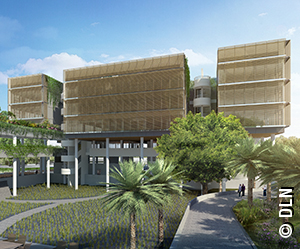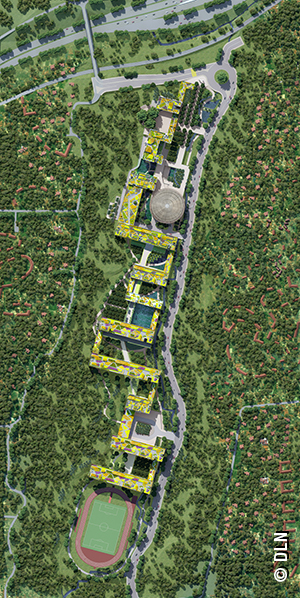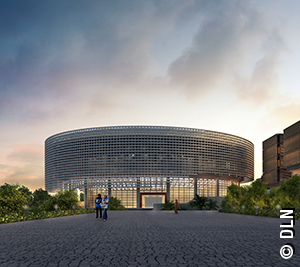Noticias
ENE 13 2015 l Civil Engineering l Catherine A. Cardno, Ph.D.
Indonesian University to be built on stilts
 A new university campus to be built in Tangerang Selatan, on the island of Java in Indonesia, will touch lightly on the landscape by utilizing a series of low-rise buildings built on stilts. A new university campus to be built in Tangerang Selatan, on the island of Java in Indonesia, will touch lightly on the landscape by utilizing a series of low-rise buildings built on stilts.
In an age in which so many buildings have been labeled iconic, the designation has all but lost its meaning, according to Alexander Lush, an architect and the director of the Hong Kong-based Dennis Lau & Ng Chun Man Architects, commonly known as DLN. As a result of this growing trend, the design of a new university campus in Tangerang Selatan, on the island of Java just south of Jakarta, has been stripped of all the usual architectural "noise" so that the campus will exist as a modest, environmentally friendly, nature-focused complex—albeit one that is elevated. The series of low-rise buildings that will comprise the final 15,000-student university will be built on stilts to elevate the buildings above the floodplain. By constructing the campus buildings and circulation walkways on stilts, the campus can operate during good weather and bad—including during seasonal storms.
The new campus has a linear layout, buildings ranging in height from 15 m to 38 m located in a valley. The environmentally friendly campus will utilize passive design features that will reduce energy consumption over the life of the structures and bring users into close contact with nature, according to material provided by the architects. Elevated walkways will offer circulation routes for pedestrians, and full rooftop gardens will grace most of the buildings.
Indeed, the design for the campus sets out to be the "antithesis of the hermetic and fully climate-controlled modern architecture," according to the architects.
"We are very fortunate to have a client who is very engaged with how they wish the physical manifestation of the university to speak to the students, speak to the staff, and speak to the public," Lush says. "A really good university experience is something that students keep with them for the rest of their lives, so the university wishes to have this positive impact and to create an inspiring example."
 The buildings will be created from cast-in-place concrete used in combination with semiprecast flooring, according to Lush, who is the director of the firm's design work. The facade will be created with a glasslike material layered with an exterior, passive shading system. "It would be a different story indeed if it was cost-effective or realistic in this particular construction market to procure some of the top-quality glasses that you can use in high-end projects, for example in the [United] States, [but] which are not realistically available on this site, in this context." Lush says. "Of course, if you spend enough in Indonesia you can procure anything you like-but it's really to do with the budget we have, and the contractors that we would like to be working with on this project," he noted. The buildings will be created from cast-in-place concrete used in combination with semiprecast flooring, according to Lush, who is the director of the firm's design work. The facade will be created with a glasslike material layered with an exterior, passive shading system. "It would be a different story indeed if it was cost-effective or realistic in this particular construction market to procure some of the top-quality glasses that you can use in high-end projects, for example in the [United] States, [but] which are not realistically available on this site, in this context." Lush says. "Of course, if you spend enough in Indonesia you can procure anything you like-but it's really to do with the budget we have, and the contractors that we would like to be working with on this project," he noted.
The layered facade will limit solar gain, and occupants will also be able to use either air-conditioning or natural ventilation via large, operable windows to cool the interiors. Fiber-reinforced ceramic elements are currently under consideration for use in the static shading because they offer very good corrosion resistance and fairly low embodied energy, and the units are extremely slender, Lush notes.
The design responds to its surroundings as well. "A very disciplined budget and the particular site led us in certain directions—they provided cues for the way the design forms," Lush says. The valley location inspired a linear design that has the benefit of allowing future growth to occur to the south of the campus over time; new buildings can be built without affecting students as they take classes in the existing buildings.
The floodplain "provided a natural cue about how we would organize the levels of the campus," Lush notes. "The fact that the buildings are on stilts is frankly the most value-engineered and cost-effective way of mitigating the periodic floods—much less expensive than creating flood defenses," he says. Pedestrian walkways between the buildings will be elevated 500 mm above the forecasted 20-year flood level, according to material provided by the architects.
While essential driveways will be elevated on platforms that also stand above the expected 20-year flood levels, there will minimal vehicular access to the campus—per the client's wishes—and these areas will be segregated from the buildings and located at grade to keep them invisible to pedestrians, Lush notes.
Although the buildings and walkways are elevated, "the rest of the site is unexcavated and untouched, which of course reduces the cost of intervention," Lush says. "But it also preserves as much of the existing agricultural habitat as we could." Shade-tolerant vegetation will be planted beneath the tall undercrofts of the buildings, and existing rice paddies on the site will be retained around and between the new university buildings, according to the architects.
The rooftop gardens provide space for students to relax and wander and will cover a surprising 4 ha, as specified in the brief, so that they can contain a variety of indigenous flowers, herbs, and spices, that will be used as part of the horticultural programs offered by the university. "This had manifold advantages for us," Lush says. "We actually have an ideal situation of creating fairly controlled garden spaces which are suitable for the academic need, but also creating low-cost insulated roofs," he notes. (The horticulture program's required orchards will be located at grade on the campus.)
"So although there was an intensive agricultural program, by putting it all on the roof we dealt with the heavy solar exposure of the roofs, and we created [an] environment that envisages roofs that will be pocket spaces where students and academics can read in tranquility, have conversations, and so on," Lush notes. "Of course, if the client had not required these things, doing this with the roofs would be quite another question—it would be an additional cost, it would be fanciful," Lush says. "But that is definitely not the case in this project."
 By touching the existing landscape so lightly, and reducing the impact that the campus will have on the ground cover and native vegetation, the design underscores the importance creating equilibrium between the natural world and the built environment so that both can coexist, according to Lush. By touching the existing landscape so lightly, and reducing the impact that the campus will have on the ground cover and native vegetation, the design underscores the importance creating equilibrium between the natural world and the built environment so that both can coexist, according to Lush.
The buildings also hearken back to building solutions used in the area prior to the sweep of urbanization that arrived in the early 20 th century. While this was not a goal of the design team, their response to regional and site-specific characteristics led them to a somewhat historical design. This includes the construction of the buildings on stilts to avoid floodwaters and capture breezes flowing higher in the air as well as the static shading systems, Lush notes.
The campus will be the permanent home of the Universitas Pembangunan Jaya, which was founded in 2011 as an outgrowth of a successful primary and secondary school program that opened in the 1990s, according to the architects. The university is currently located in a temporary location nearby, within Tangerang Selatan.
The campus will open in phases, as the student body grows over time. The entire 150,000 m 2 campus is expected to be completed by 2027, according to the architects. Phase one, which will comprise 10,000 m 2 , will be completed by the end of this year.
|
VER TODAS
LAS NOTICIAS
 Afiliación Afiliación
 Formularios Formularios
|

 A new university campus to be built in Tangerang Selatan, on the island of Java in Indonesia, will touch lightly on the landscape by utilizing a series of low-rise buildings built on stilts.
A new university campus to be built in Tangerang Selatan, on the island of Java in Indonesia, will touch lightly on the landscape by utilizing a series of low-rise buildings built on stilts.
 The buildings will be created from cast-in-place concrete used in combination with semiprecast flooring, according to Lush, who is the director of the firm's design work. The facade will be created with a glasslike material layered with an exterior, passive shading system. "It would be a different story indeed if it was cost-effective or realistic in this particular construction market to procure some of the top-quality glasses that you can use in high-end projects, for example in the [United] States, [but] which are not realistically available on this site, in this context." Lush says. "Of course, if you spend enough in Indonesia you can procure anything you like-but it's really to do with the budget we have, and the contractors that we would like to be working with on this project," he noted.
The buildings will be created from cast-in-place concrete used in combination with semiprecast flooring, according to Lush, who is the director of the firm's design work. The facade will be created with a glasslike material layered with an exterior, passive shading system. "It would be a different story indeed if it was cost-effective or realistic in this particular construction market to procure some of the top-quality glasses that you can use in high-end projects, for example in the [United] States, [but] which are not realistically available on this site, in this context." Lush says. "Of course, if you spend enough in Indonesia you can procure anything you like-but it's really to do with the budget we have, and the contractors that we would like to be working with on this project," he noted.  By touching the existing landscape so lightly, and reducing the impact that the campus will have on the ground cover and native vegetation, the design underscores the importance creating equilibrium between the natural world and the built environment so that both can coexist, according to Lush.
By touching the existing landscape so lightly, and reducing the impact that the campus will have on the ground cover and native vegetation, the design underscores the importance creating equilibrium between the natural world and the built environment so that both can coexist, according to Lush.



